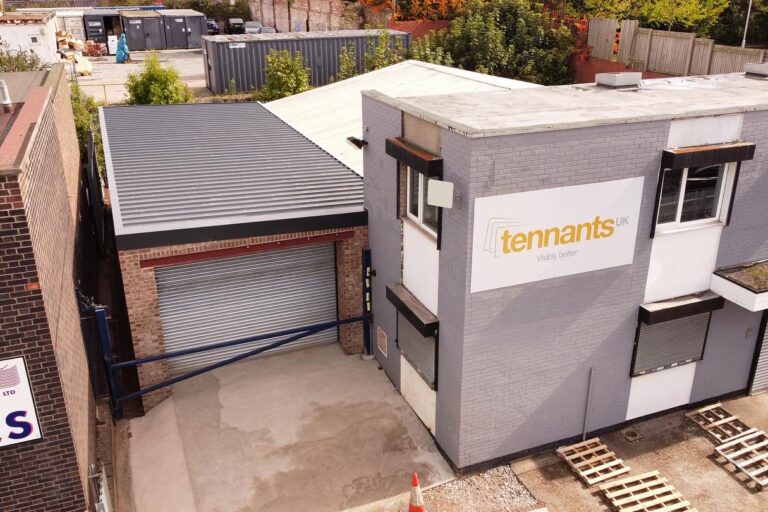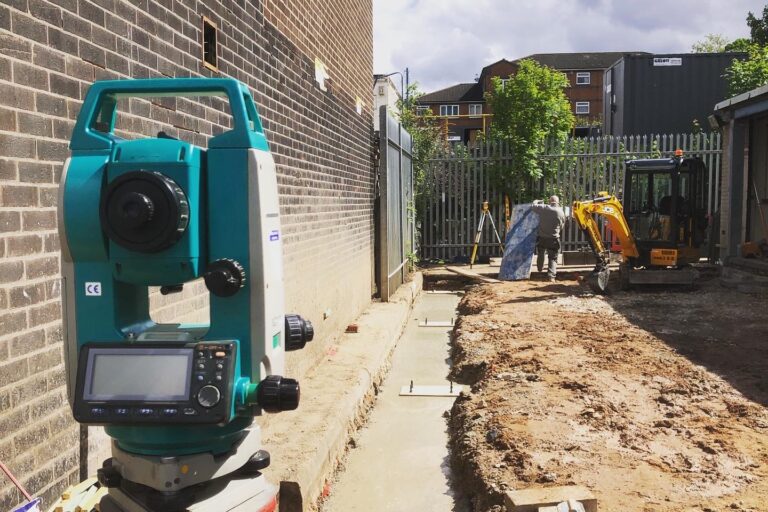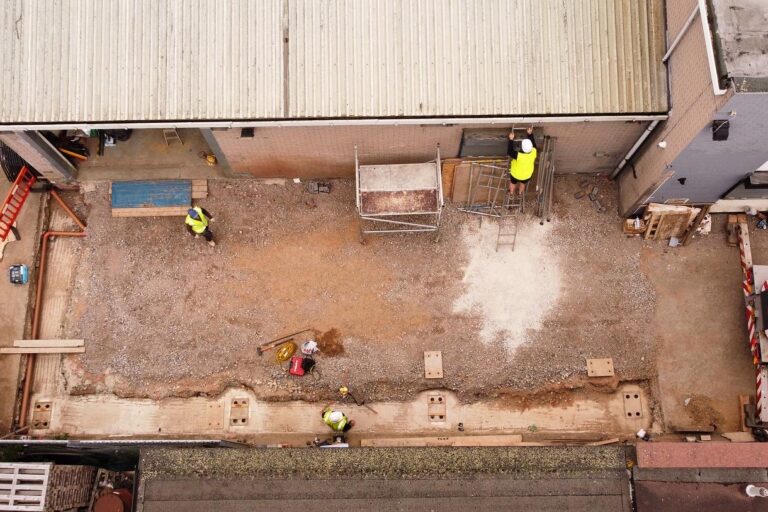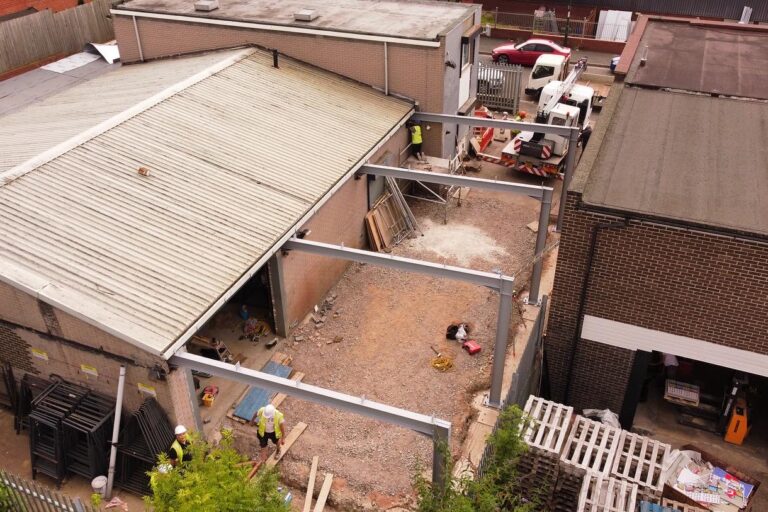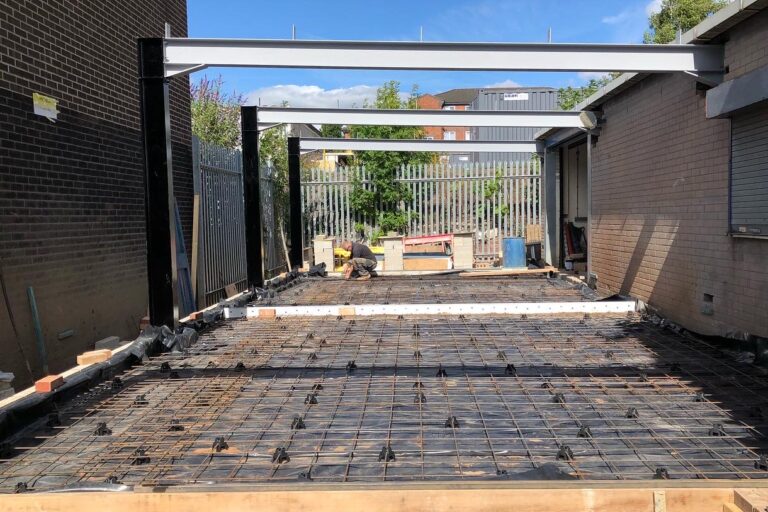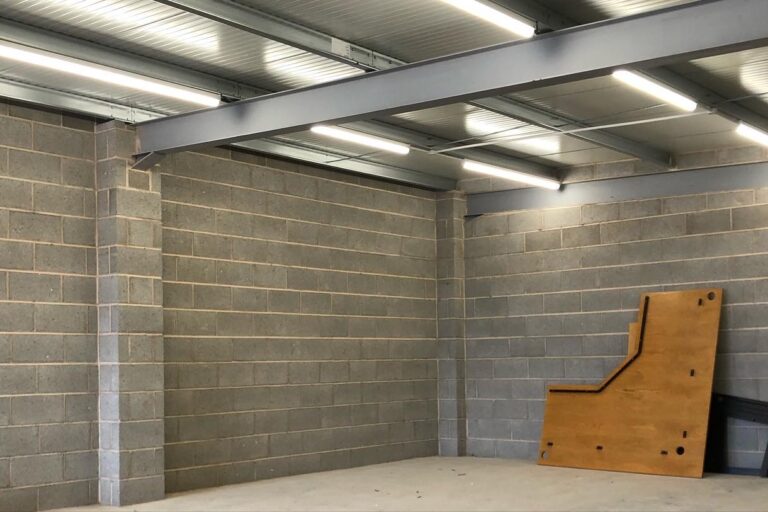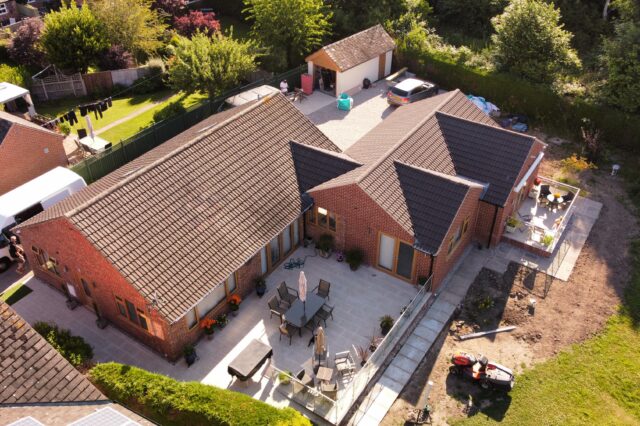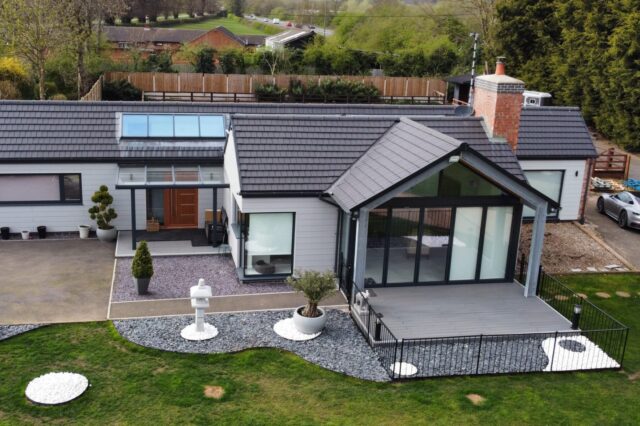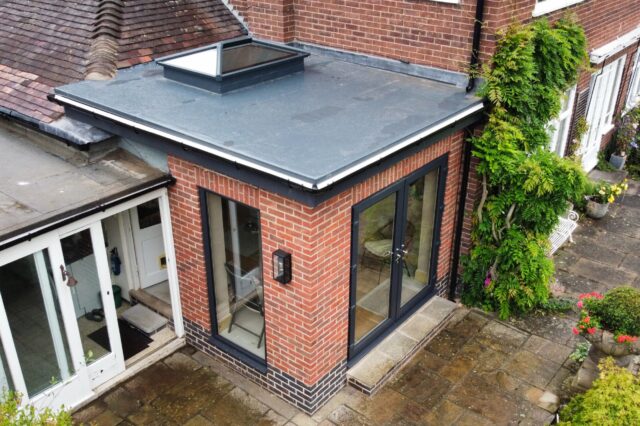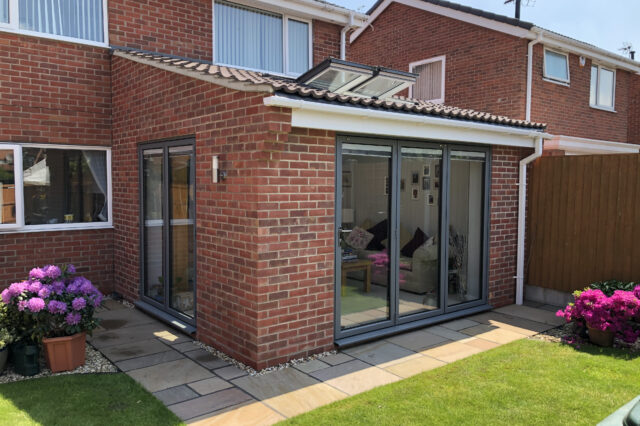Factory Extension
The Customer
A warehouse owner wanted their current facility extending. This Extension would consist of a fabricated steel structure surrounded by brickwork and blockwork. An insulated sloped roof would be fitted to seal the building, flowing into the gully of the existing structure. Finally, a concrete ramp would have to be cast to enable access.
The Challenge
This project is different to what we would normally undertake, however we welcome these types of projects and the challenges that come with it. The most challenging element of the build was to ensure the steel structure fitted perfectly to the pre cast rods that we set into the foundations at the start of the build. These had to be set out with millimetre precision, lining up perfectly square with the existing steel stanchions.
Special Features
- Reinforced concrete floor with a Powerfloated finish.
- Fabricated Steel structure
- Concrete cast ramp for vehicles
The Solution
Through working closely with our site engineer and steel fabricator, the stanchions craned into position with little to no adjustment. The bracing steels fitted perfectly square to the existing structure, enabling the rest of the project to run smoothly.
Categories: Brickwork, Building work, Extensions, Ground works
Posted: 2022-12-15
