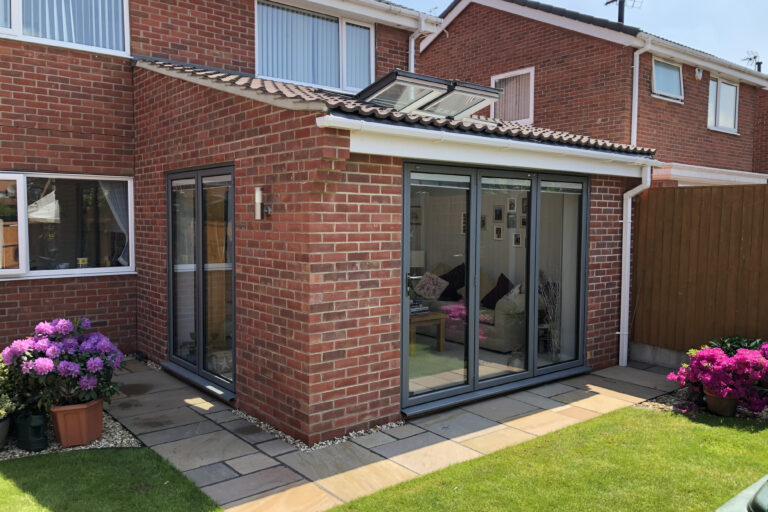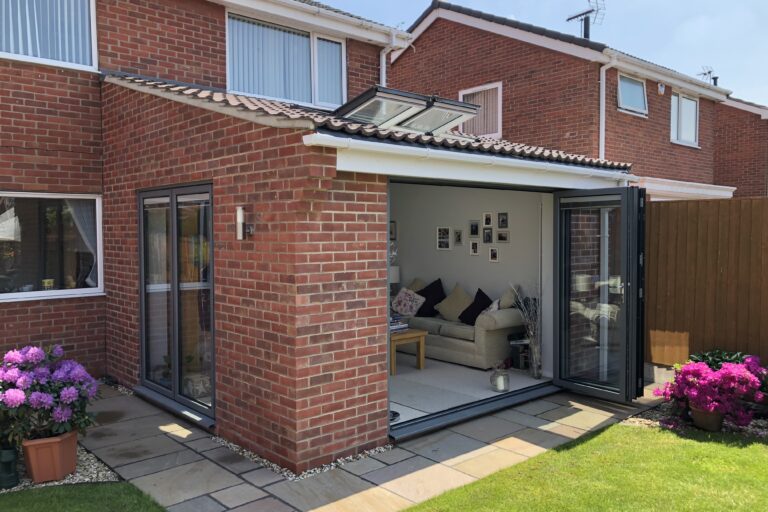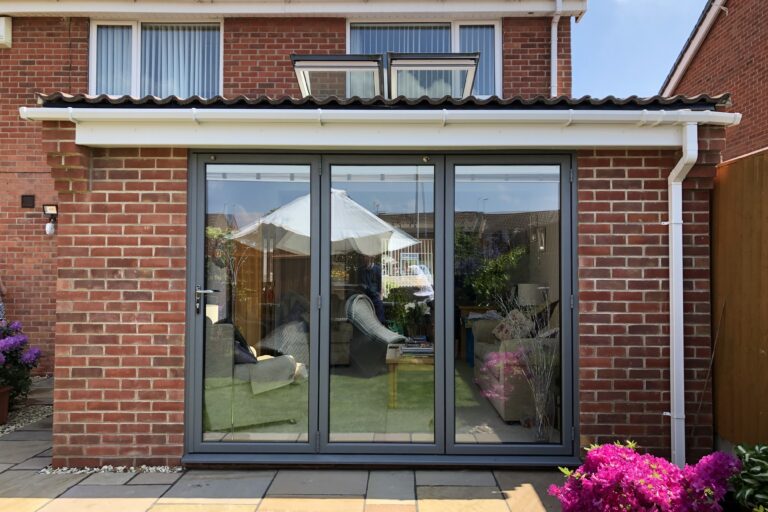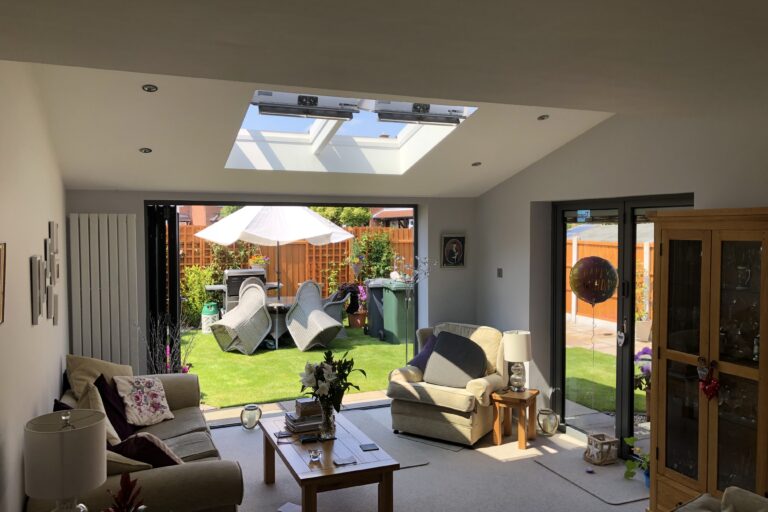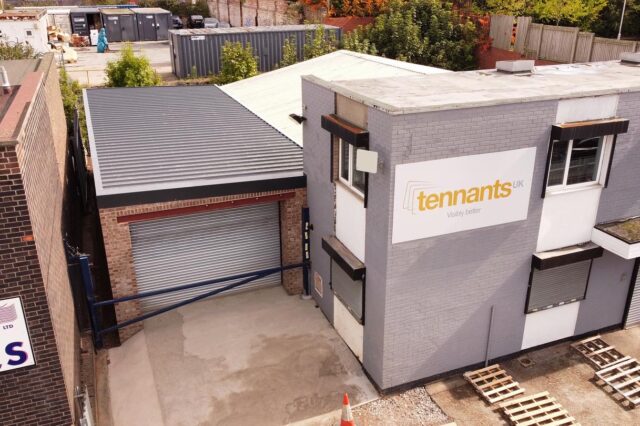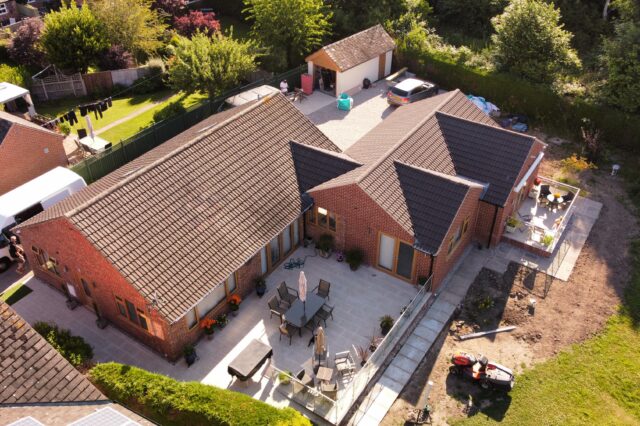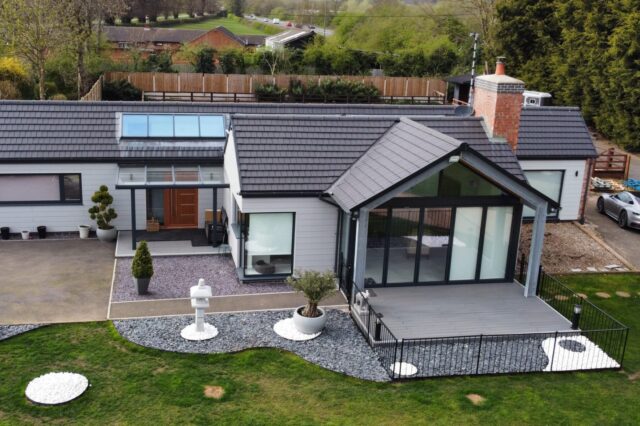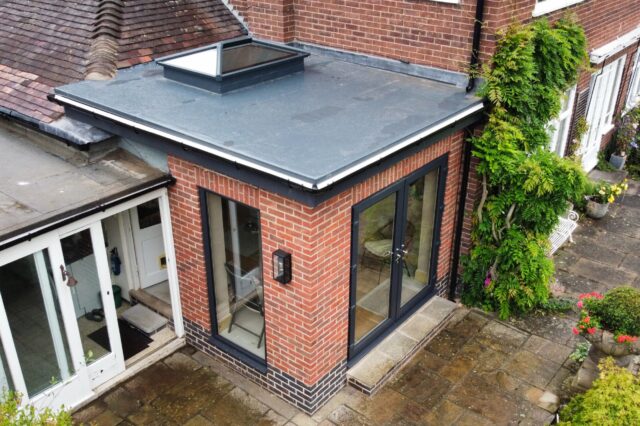Bingham Extension
The Customer
A retired couple wanted to extend and refurbish their existing 1970’s detached property, by adding a bright and open space to their existing living room.
The Challenge
The client required a rear extension to create an open living room, which overlooked their bright and colourful garden. Two large separate bi-folds were to be installed, as well as two Velux windows. This was to maximise the natural light coming into the room, as well as enabling the couple to enjoy the garden, without compromising on warmth and comfort. The brief centred around amending the living room layout, to allow for a more open plan feel and to address the space, flow and function of the room.
Special Features
- Two Velux windows
- Large Bifold doors with inbuilt electric blinds
The Solution
Using insights from property surveys and analysing how the property was being used, layout plans were devised that would meet the requirements of the client.
A 3m extension spanning the width of the existing living room was added at the rear of the property. The garden was re-landscaped in parts so that the extension didn’t dominate the garden space. What it did do was provide a bright and open living-room that had an almost seamless relationship with the garden area. This was achieved by the large bifold doors that opened up into the garden, enabling the couple to enjoy a summer breeze whilst being sat in the comfort of their living room.
Categories: Brickwork, Building work, Extensions
Posted: 2020-08-20
